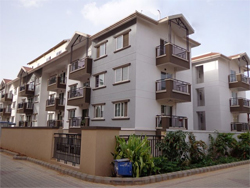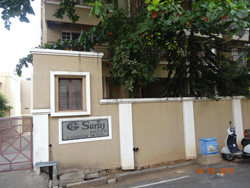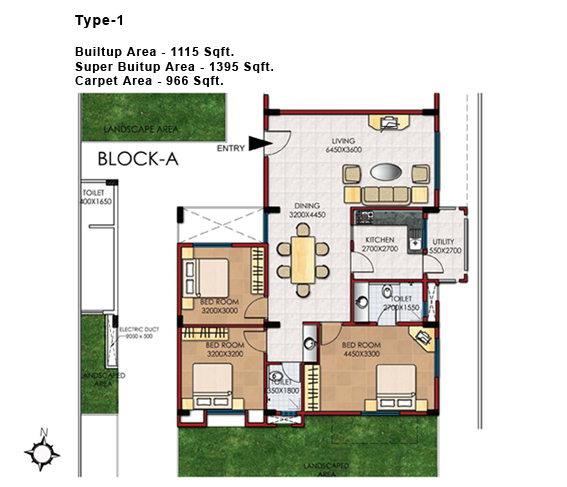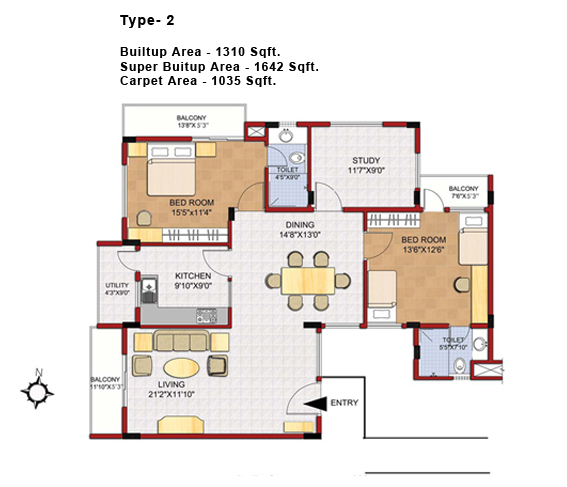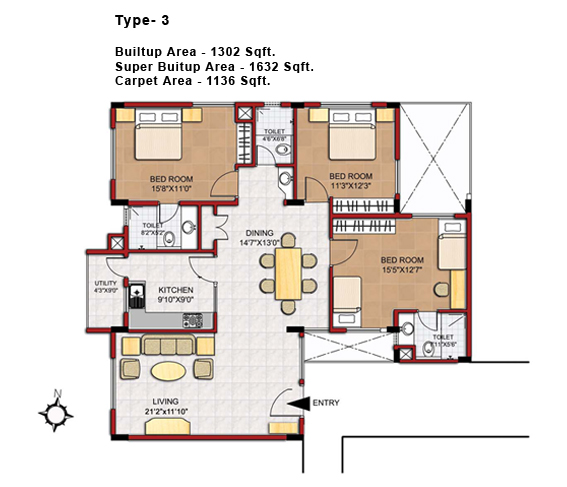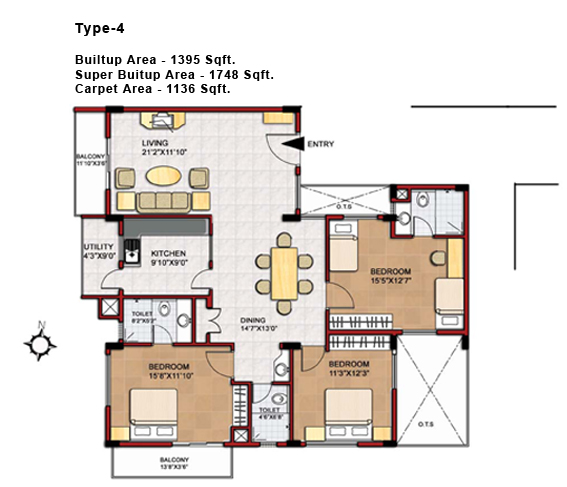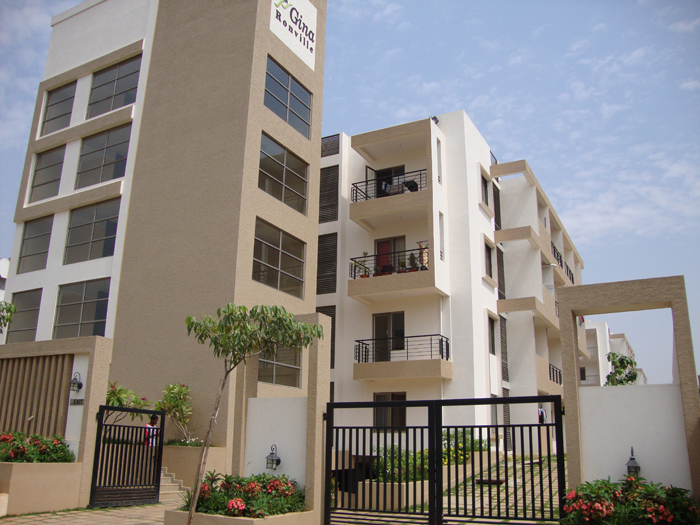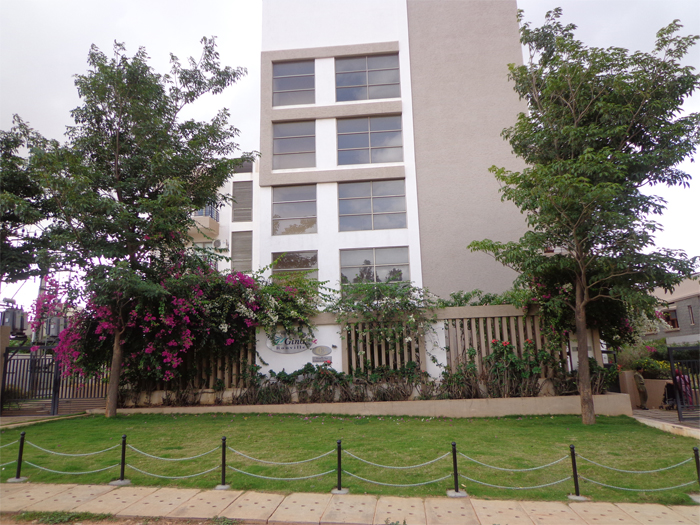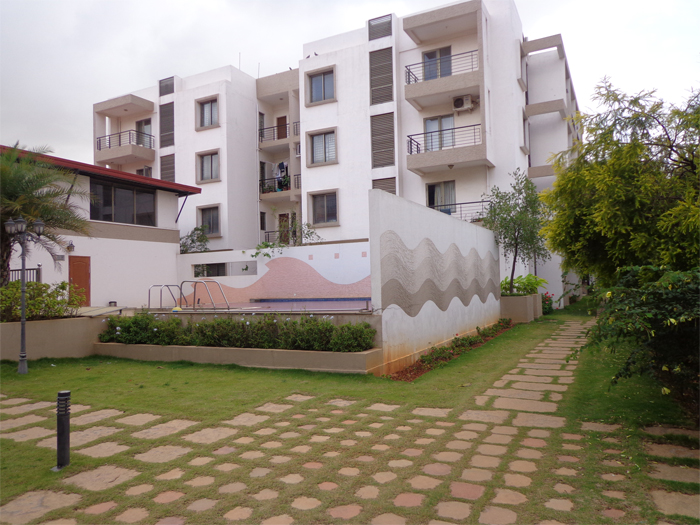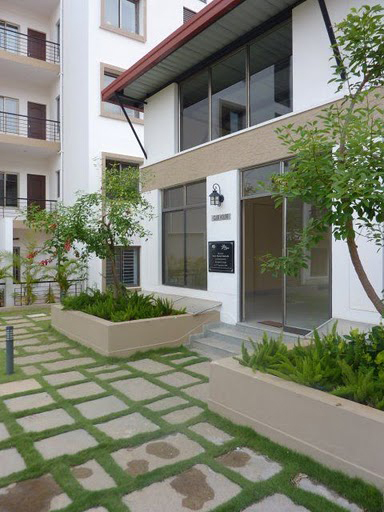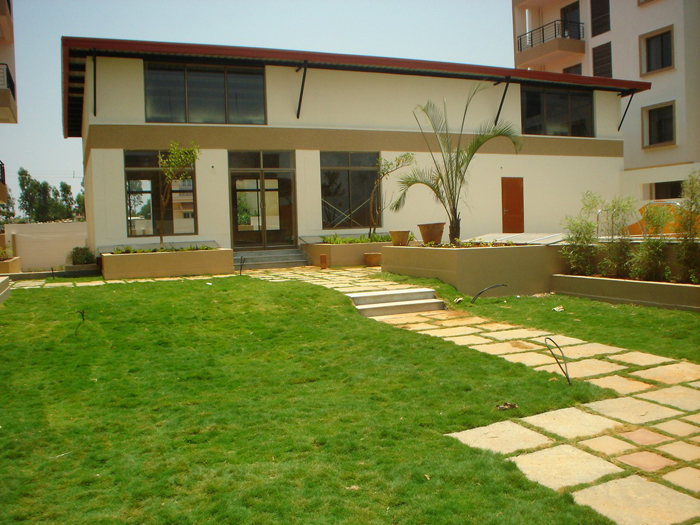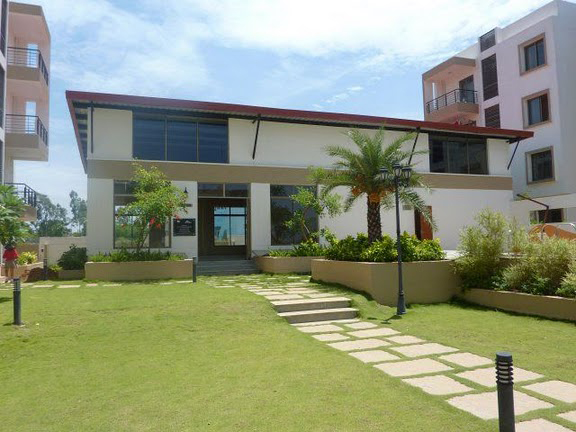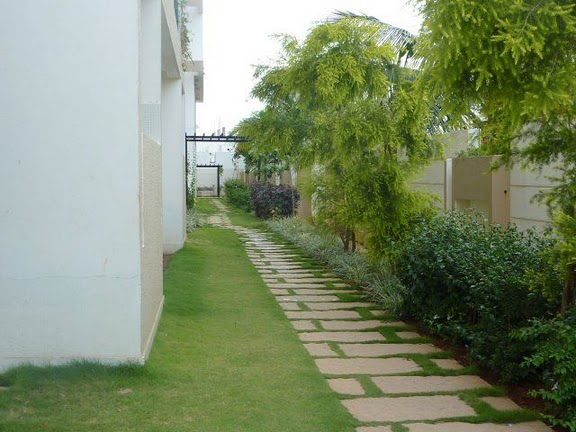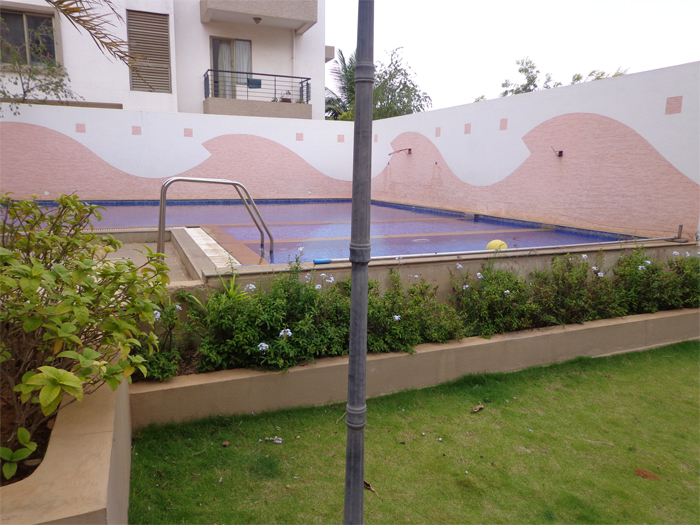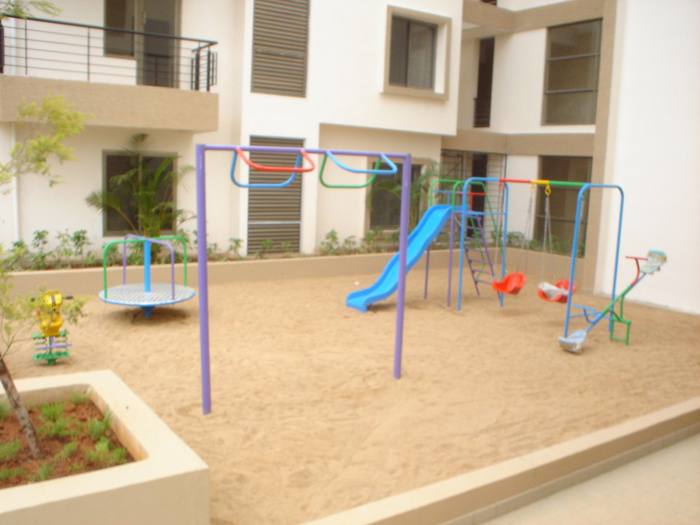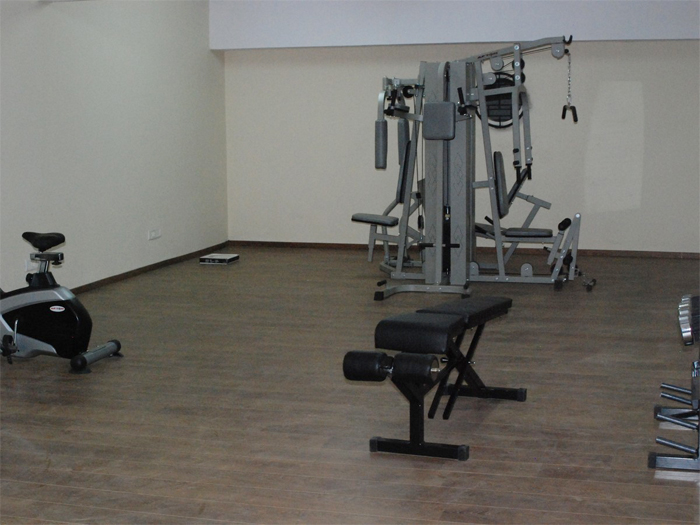Gina Ronville
Features
An exclusive residential collection of forty eight homes on Hennur Road, fourteen kilometers from MG Road. Two and Three bedrooms affording generous space. A slew of amenities further enhance your lifestyle.
Nature is given its due in the natural lighting and ventilation at each Apartment. The air enveloping the serene vicinity ensures every breath you take is prestine. The elegant flora in the courtyard, with aview of the heavens through the skylight, is awe-inspiring.
This project is Approved by BDA and Also by Banks like ICICI, HDFC, South Indian Bank.
Specifications
Structure :
- Frame - RCC
- Walls - Solid Block Masonry
Plastering :
- Internal - Smooth finish with lime rendering
- External - Sand faced finish
Painting :
- Ceiling - Oil bound distemper
- Internal walls - Oil bound distemper
- External walls - Sandexmatt / Scratch Plaster
Flooring :
- Ground floor lobby & staircase - Polished Granite
- Ground floor lift wall cladding - Polished Granite
- Common areas - Vitrified Tiles / Marbles
- Staircases - Kota
- Living and dining rooms - Marble
- Bedrooms - Vitrified Tiles
- Balconies - Ceramic Tiles
Toilet :
- Flooring - Non-skid ceramic tiles
- Dadooing - Glazed tile upto 7 ft. height
- EWC & Wash basin Pastel Colour - Hindware / Pattyware make
- CP Fittings - Jaguar (Continental range) or equivalent
- Health faucet in all toilets
- Provision for Geysers in toilets
Doors :
- Main entrance door - Teak wood frame with paneled shutterand melamine polish
- Entrance door of each apartment - Teak wood frame and teak veneered flush shutter with melamine polish
- Internal doors - Hard wood frame with flush shutter and enamel painted
- Toilet doors - Hard wood frame with water proof flush shutter and enamel painted
- Door fixtures - Brass / Stainless Steel fixtures for entrance door
- Powder coated Aluminium fixtures for other doors
Windows & Ventilators :
- Three track aluminium sliding windows with mosquito mesh shutter and safety grills
Kitchen :
- Electrical and plumbing points to accomodate modular kitchen
- Cladding with glazed tiles above kitchen platform for 2 ft. height
- Cooking Platform - Polished granite at extra cost
- Electrical and Plumbing points for Aquaguard & washing machine
- Copper pipeline for gas connection from utility to kitchen
Electrical :
- Power - 5 KW for 3 BHK and 4 KW for 2 BHK
- Electrical wires - Copper - Anchor/Finolex or equivalent make
- Electrical switches - Modular type Anchor / MK or equivalent make
- Circuit breakers - ELCB for each flat and MSB for each circuit
- Television point - In living room and Master bedroom
- Telephone point - In living room and bedrooms
- Provision for A/C in Master bedroom
Water Supply :
- From borewells at site and provision for BWSSB connection in future
Lift :
- Separate 8 Passenger capacity lift for each block
Availability
Page Under Construction
Location Map




